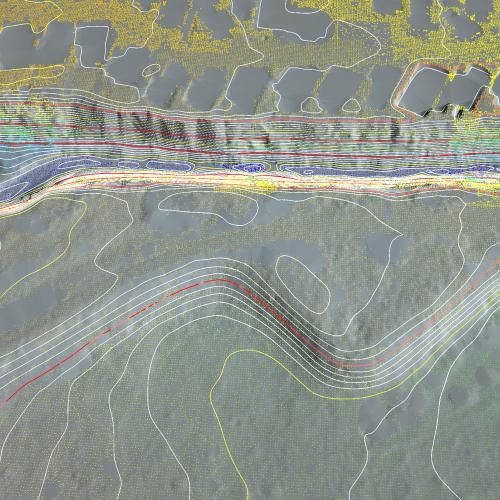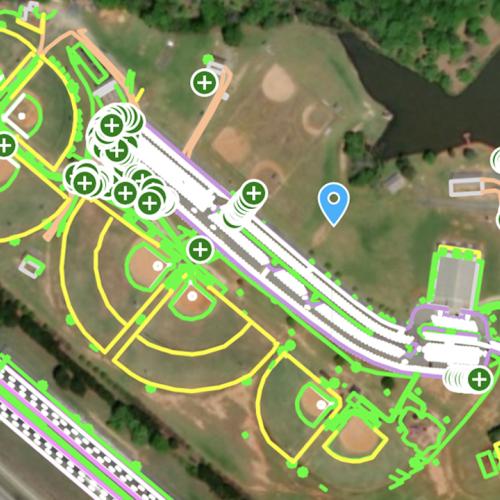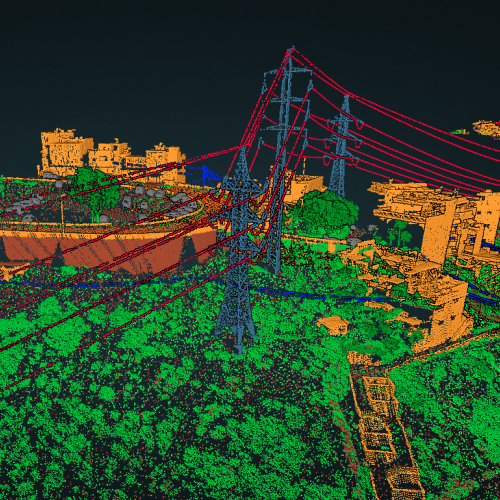PLS-CADD (Power Line Systems - Computer Aided Design and Drafting) is an industry-leading software suite used for the design and analysis of transmission lines. PLS-CADD may present challenges, but Rock's PLS-CADD Deliverable streamlines the entire process, ensuring you receive the precise deliverables you require. Backed by our seasoned team, we craft solutions tailored to meet all your PLS-CADD requirements.
Deliverable Contents:
- PLS-CADD Base:
- Custom Classification bak file: The deliverable allows you to upload your own custom feature code numbers for the classification of data elements, allowing for easier categorization and analysis tailored to the project's needs. *If you don’t see your needed classification just ask a Rock Professional and we can see if we can add it onto the deliverable!
- Ground
- Vegetation
- Buildings
- Miscellaneous
- Substations
- Crossing Lines
- Other Line (Adjacent Line)
- Main Line Structure
- Main Line Wires
- Main Line Other Wires
- Ortho Integration: Incorporation of orthographic imagery provides a real-world reference for the design, aiding in both visualization and verification of line paths and clearances.
- Accuracy Report: Add ground control points to ensure a comprehensive analysis of the design's accuracy, ensuring that all modeled elements meet required standards.
- Custom Classification bak file: The deliverable allows you to upload your own custom feature code numbers for the classification of data elements, allowing for easier categorization and analysis tailored to the project's needs. *If you don’t see your needed classification just ask a Rock Professional and we can see if we can add it onto the deliverable!
- PLS-CADD Enhanced:
- Method 1 Structure Model: Utilizing the Method 1 structure modeling approach, the design offers accurate structure locations for engineer design and planning.
- Plan & Profile: Detailed drawings display both a top-down (plan) and side (profile) view of the transmission line, offering a comprehensive view of the design from every angle.
- Planimetrics: Through in-depth planimetric analysis, distances, and relationships on the horizontal plane are accurately measured and documented, aiding in detailed mapping and design efforts.
- Paved Road
- Unpaved Road
- Driveway
- Parking Lot
- Bridge
- Railroad
- Water
- Fence/wall
- Main Line Shield Wire
- Main Line Conductor POA
- Main Line Shield POA
- Main Line Structure Top
- Main Line Structure Bottom
- Main Line Centerline
- PLS-CADD Enhanced Plus:
- Sag Report: An in-depth sag analysis ensures that conductors are optimally tensioned and maintain proper clearances between structures and under varying load and temperature conditions.
Customer Uploads:
All PLS-CADD Levels:
- LiDAR file in Rock Cloud
- *Optional* Orthomosaic (uploaded into rock cloud) (ECW format needed for pls-cadd)
- Custom Classification (excel or fea. file, feature file)
PLS-CADD Enhanced Plus
- Weather Report (excel spreadsheet; local time & date, Temperature, wind speed, wind direction, solar radiation*)
- Load Data During time of flight (excel spreadsheet)
- Wire Type (Inputed in project description)
Output in Deliverable:
- .bak file: For enhanced data security and recovery, a backup (.bak) file of the entire project is included. This ensures that design data can be restored in case of unexpected disruptions.
- .CSV or XML Sag Report: The sag report is also provided in either a .CSV format for easy interpretation in spreadsheet software or an XML format for structured data integration.
- .DXF/.DWG Planimetrics: Detailed planimetric designs are supplied in standard CAD formats (.DWG or potentially .DXF), ensuring compatibility with a range of drafting and design software.
This PLS-CADD deliverable offers a comprehensive package of design data, analysis reports, and visual drafts, ensuring all stakeholders have the insights and details needed for successful project execution.
PLS-CADD Base
- Feature Coded .BAK file
- Ortho Integration
- Accuracy Report based on GCPs
PLS-CADD Enhanced
- Method 1 Structure Model
- Plan & Profile
- Planimetrics DXF/DWG file
PLS-CADD Enhanced Pro
- CSV or XML Sag Report







